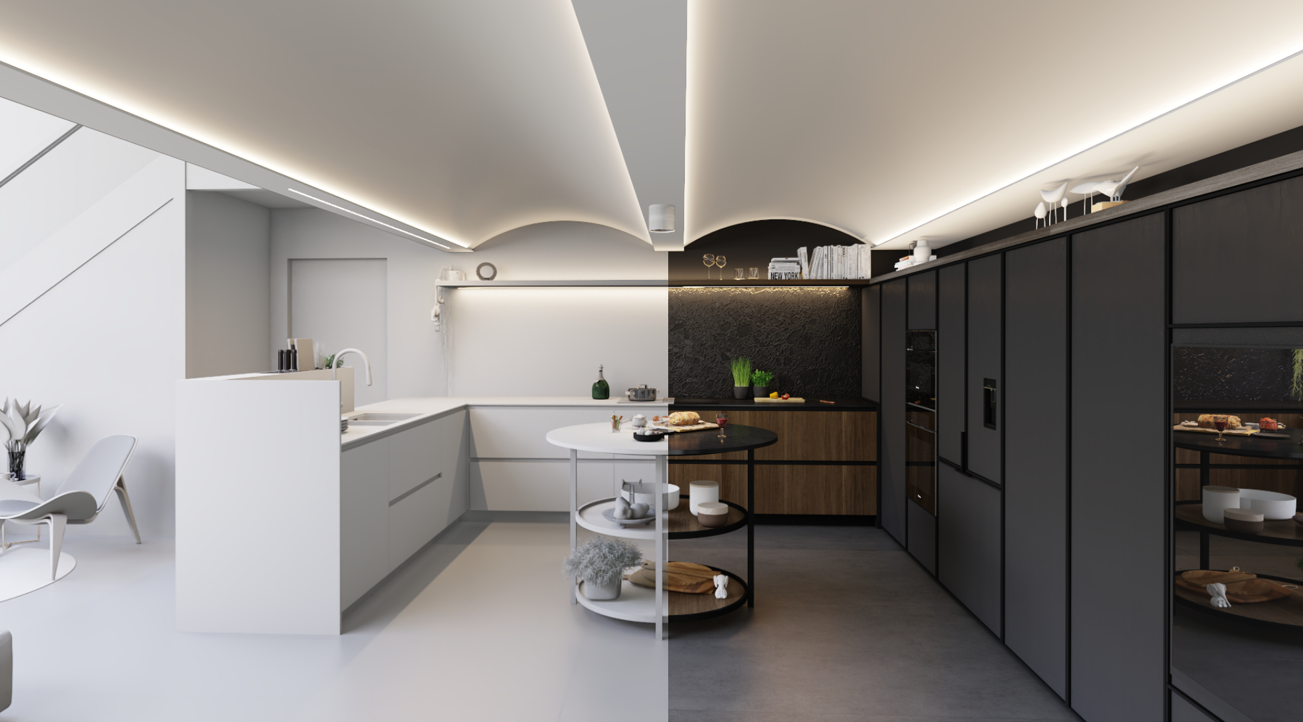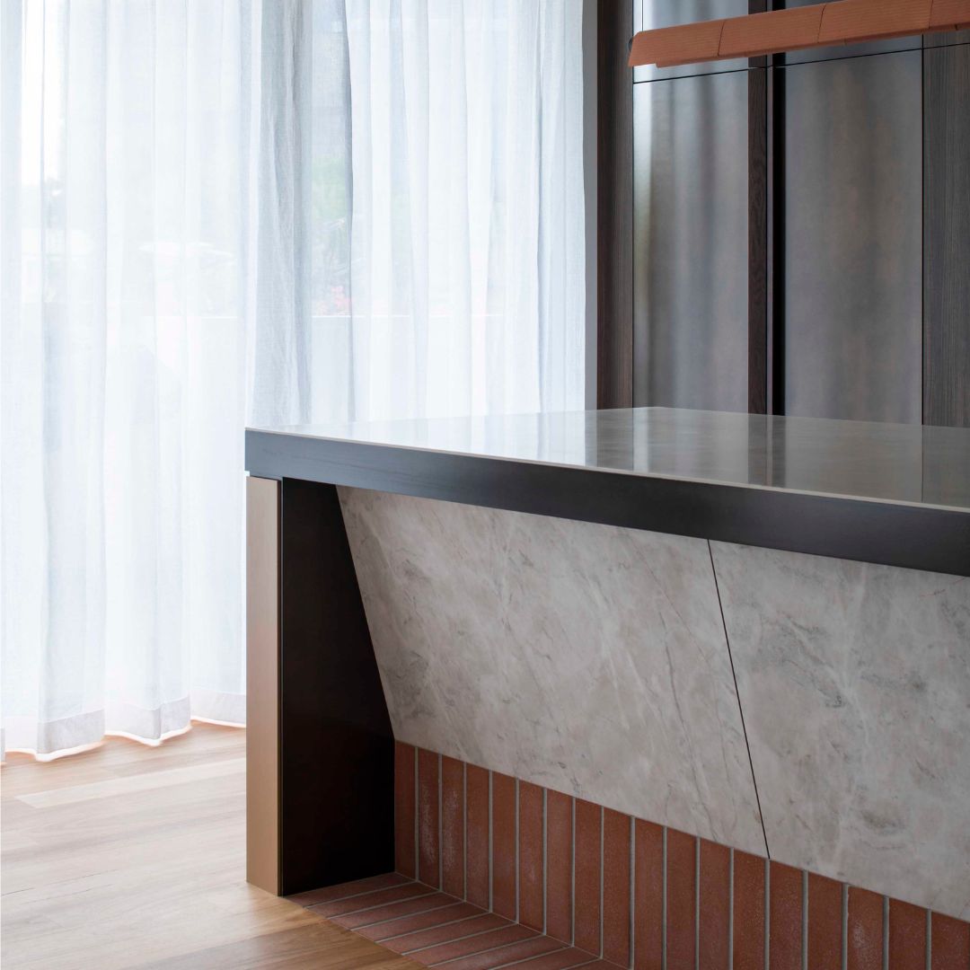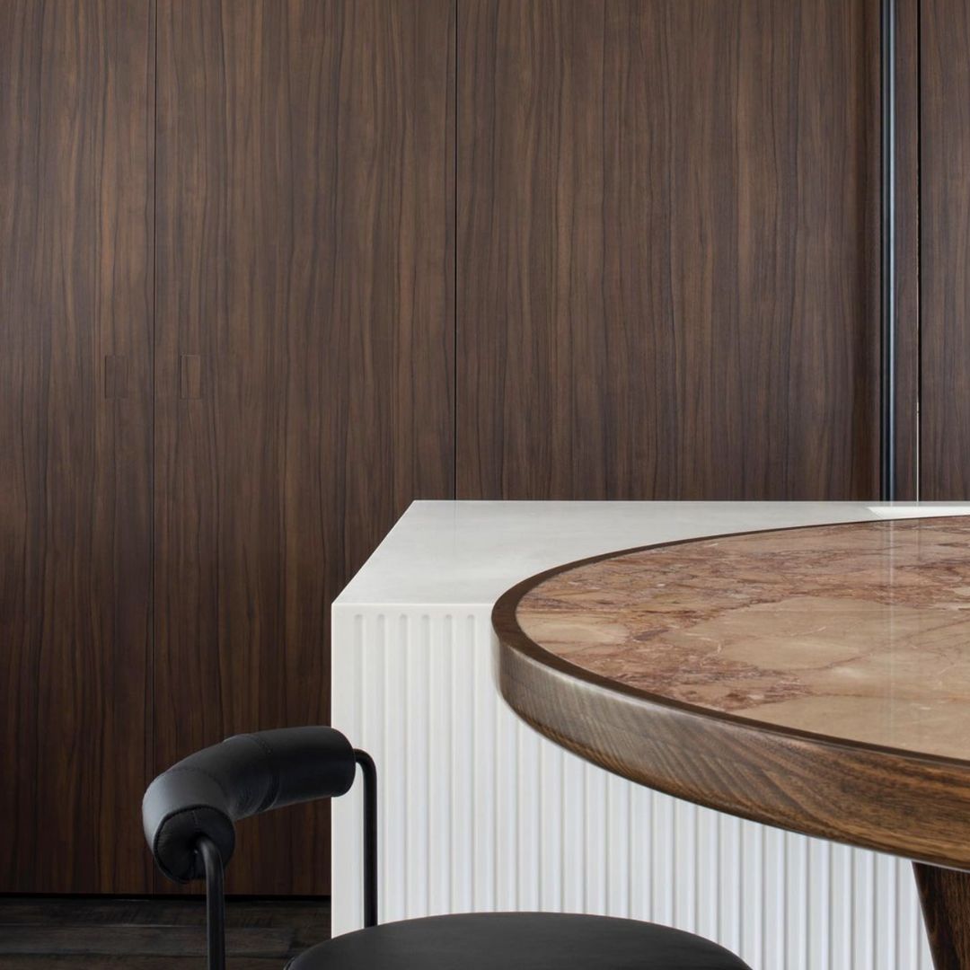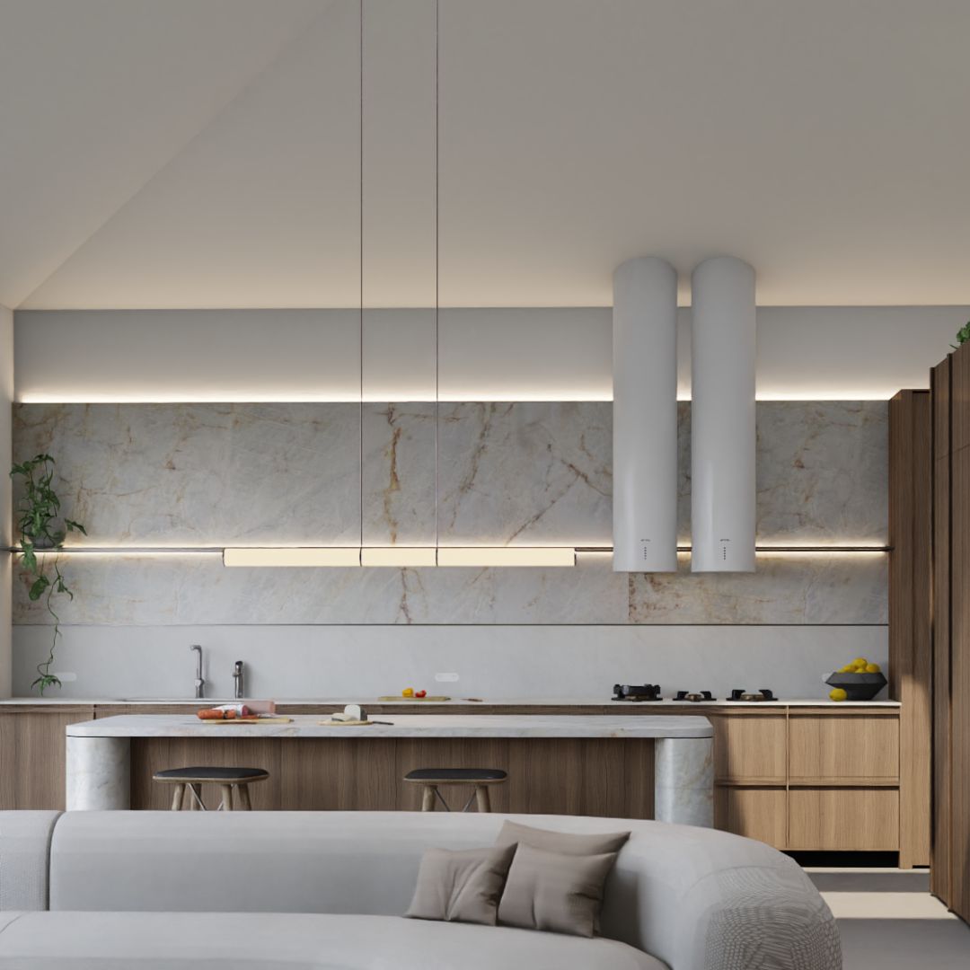
Cremorne Water Front: Currently Under Construction

February 9, 2023
Nestled along the picturesque Cremorne water front, this home is poised to captivate luxury enthusiasts with its elegance and innovation. We are thrilled to present to you this extraordinary project, a testament to impeccable craftsmanship and visionary design. Despite its modest footprint, the Cremorne Waterfront project challenges conventional design norms with its five levels of luxurious living. Every inch of this architectural gem has been thoughtfully curated to maximize space and functionality, offering a truly remarkable living experience for its fortunate occupants.
The journey begins on the top level, where a grand front door welcomes residents and guests alike. This floor, envisioned as a future parents' retreat, will temporarily serve as an exquisite venue for fundraisers and functions. With its refined aesthetics and impeccable attention to detail, the top level sets the stage for the splendor that awaits within.

Moving down to the second level, we discover the main living area—a vibrant space designed for both relaxation and entertainment. Here, a state-of-the-art kitchen and an adjoining scullery cater to the culinary passions of the homeowners. Multiple living rooms exude an air of sophistication and comfort, while a secluded study offers a haven for work or reflection. An art gallery space adds a touch of cultural elegance, and a lavish guest bedroom promises the epitome of luxury for visiting friends and family. But what truly steals the spotlight is the central void, inviting an abundance of natural light that cascades through the space, accentuated by a captivating red King Kong sculpture—a true conversation starter and visual delight.

As we ascend to the third level, a tranquil ambiance envelops us. This floor is dedicated to the children's bedrooms and ensuites, providing an oasis of serenity. Additionally, it accommodates the current parents' retreat and a spacious walk-in robe, indulging homeowners with privacy and comfort. Every element on this level has been meticulously designed to create a peaceful haven.

Level four is an invitation to revelry and leisure—a dedicated summer playground within the residence. A well-appointed kitchenette caters to refreshments, ensuring convenience during lively gatherings. A powder room adds to the ease of entertaining. The centrepiece of this floor, however, lies in the games area, boasting foosball and table tennis tables that promise endless laughter and friendly competition. Adjacent to the games area, a cosy lounge sets the perfect stage for sports enthusiasts to cheer on their favourite teams, creating memories that will be cherished for years to come.

Our journey concludes on the ground floor—an oasis that seamlessly blends wellness and waterfront bliss. A fully equipped gym awaits fitness enthusiasts, providing an avenue for maintaining an active lifestyle without stepping foot outside. Ample storage accommodates alfresco dining essentials, while a well-appointed BBQ area beckons culinary exploration. A luxurious steam room invites relaxation and rejuvenation, complemented by a conveniently located powder room. The true crown jewel of the ground floor, however, is the pool—a shimmering oasis that overlooks the tranquil waterfront, beckoning residents to unwind and embrace a life of pure bliss.

From the front door to the poolside, the Cremorne Waterfront project showcases a commitment to detail, quality, and timeless design. Every inch of this extraordinary residence has been meticulously crafted, promising a home that will stand the test of time—a legacy of excellence that will be treasured for generations to come
Design Life Better, with Studio Minosa
*All images are 3D CAD produced in Studio prior to construction.
You may also like:
Stalk us







